House
This is the essence of a country estate.
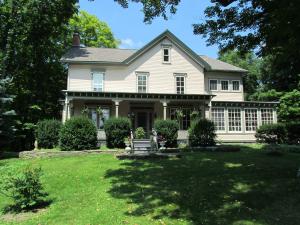
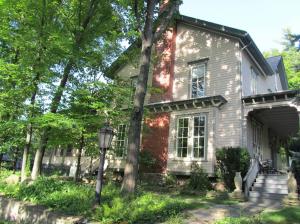
The house is a grand Victorian with Italianate influences, such as the beautiful Italianate-style overhanging eaves and the ‘tall’ feeling which was integral to the Italianate style. The design combines elaborate structural detailing with comfort and functionality.

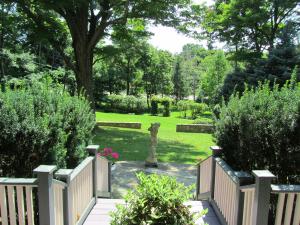
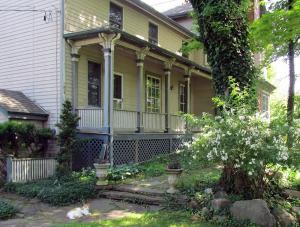
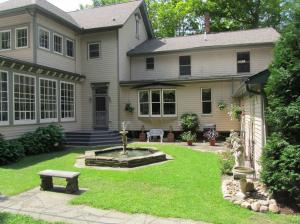
The house majestically sits atop serene and beautifully landscaped surroundings. These exquisite surroundings can be viewed from the house via several vistas - the spacious front veranda facing south, the west veranda, or the fountain and stone patios facing east.
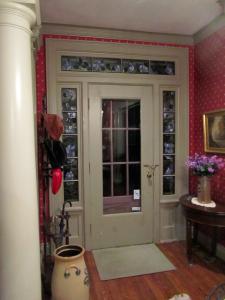
Entering through the huge oak front door of the house, a neo-classical entrance leads to the Center Hall, which provides a dramatic entrance to the front part of the house. The front door has a glass center which, coupled with an appropriate surround (side-lights and top-lights enhanced with stained glass insets of lilacs), provides lighting for the entrance.
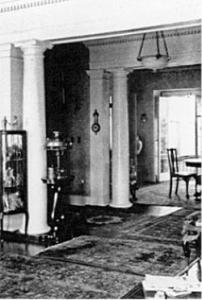
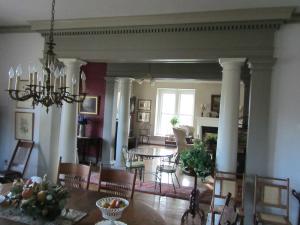
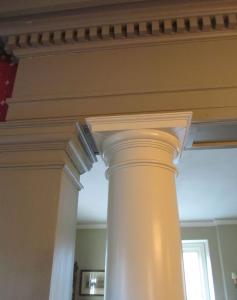
Immediately apparent are a unique combination of eight floor-to-ceiling columns – both circular and square – on both sides of the 28 ft Center Hall. The columns flank magnificent arched entrances to both the Living and Dining Rooms, which are located on opposite sides of the hall. Incorporating columns and arches into the design connects these rooms (Living Room/Center Hall/Dining Room) without sacrificing their own unique place in the house. The distinctiveness of each of the rooms is separated, but not closed off. This architectural design evokes fluidity and elegance – each room flows seamlessly into the next, but still maintains its own elegant atmosphere.
The Living Room is 28 ft by 16 ft with 10 ft ceilings and crown moldings. Huge 8 ft windows look out over the front of the property, with 7 ft windows facing the west side. The wood burning fireplace has a marble face and hearth.The Dining Room is 20 ft by 16 ft, with huge 8 ft windows overlooking the front of the property, and two sets of French doors leading to the Conservatory. The large windows and high ceilings add height to the rooms, and light from the windows floods the space and shows off the intricate woodwork, especially of the archways. Magnificent quarter sawn hardwood floors run throughout these three rooms, providing a breathtaking view.
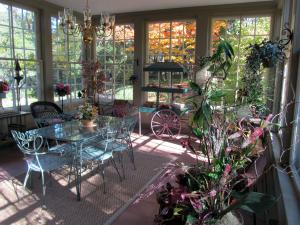
Leaving the Dining Room through double sets of French doors leads to the Conservatory. A truly spectacular room – 21 ft by 16 ft with Navajo colored tile floor, and 3 walls of 7 ft windows providing excellent viewing of much of the grounds - looking out over fountains, stone patios, flower & plant beds, with woods in the background, and enjoying the gentle sound of the fountains and the many different birds taking their turns at the bird baths.
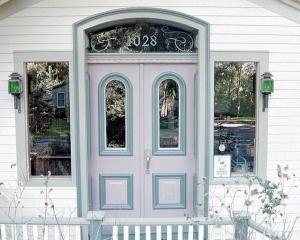
Double Victorian oak doors topped with etched glass greet guests at the rear entrance to the house. The rear part of the first floor contains an entrance room, a parlor and a large kitchen. The second floor consists of 4 large bedrooms, bathrooms, a library and restful sitting area at the rear stairs landing.
Outside all these huge windows, a wide array of flora provides for a tranquil and secluded setting, with continual color during spring, summer and autumn – including a large collection of lilacs.

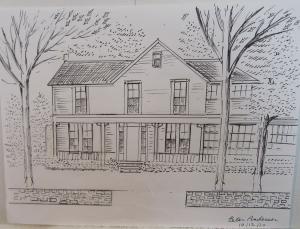
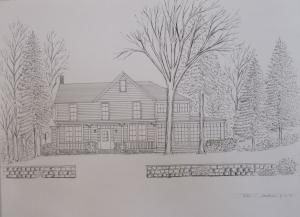
Inside and out, The Lilacs captures the essence of a country estate, inviting all who visit to step back for a time to the elegance and grace of a bygone era.